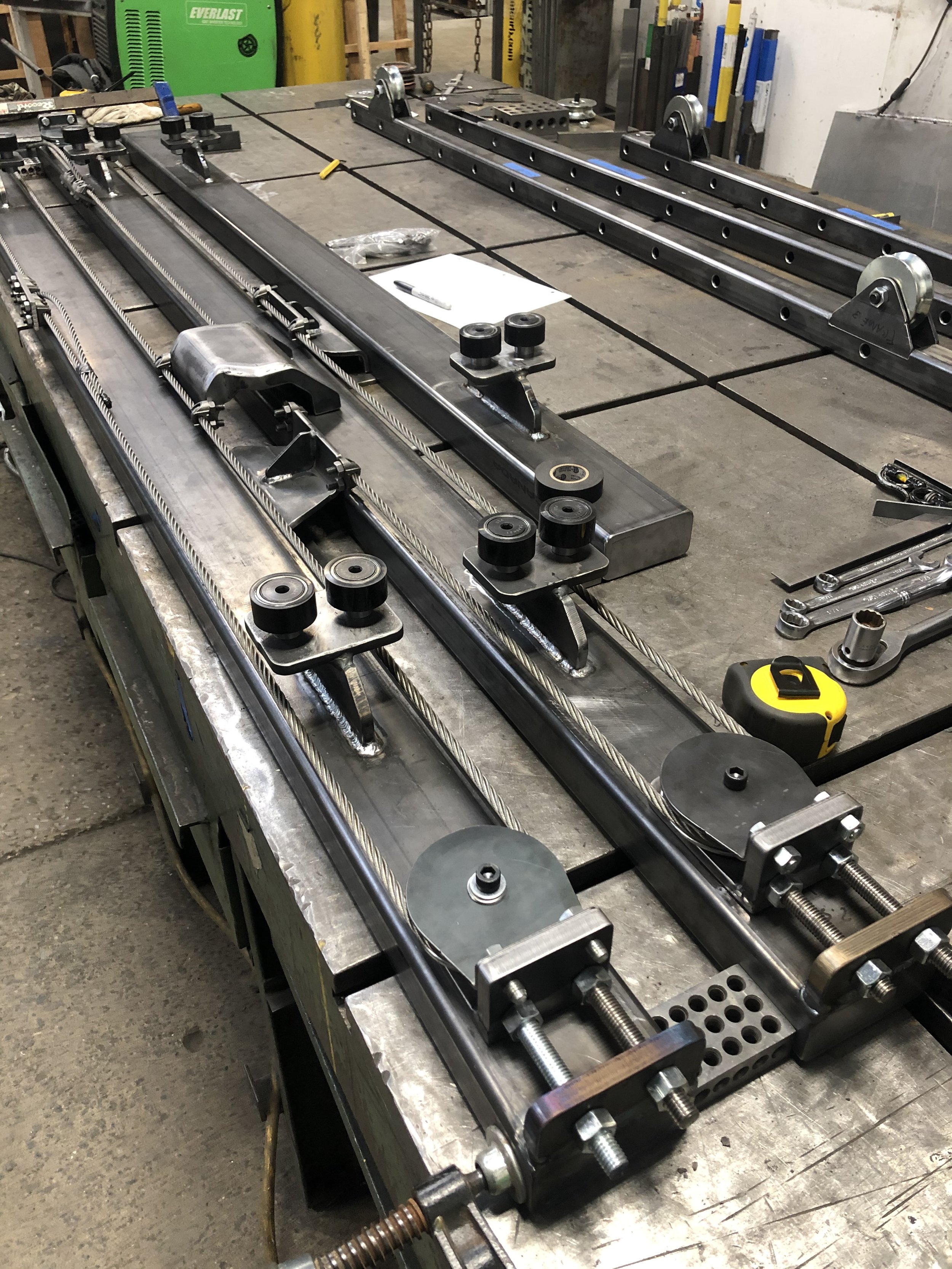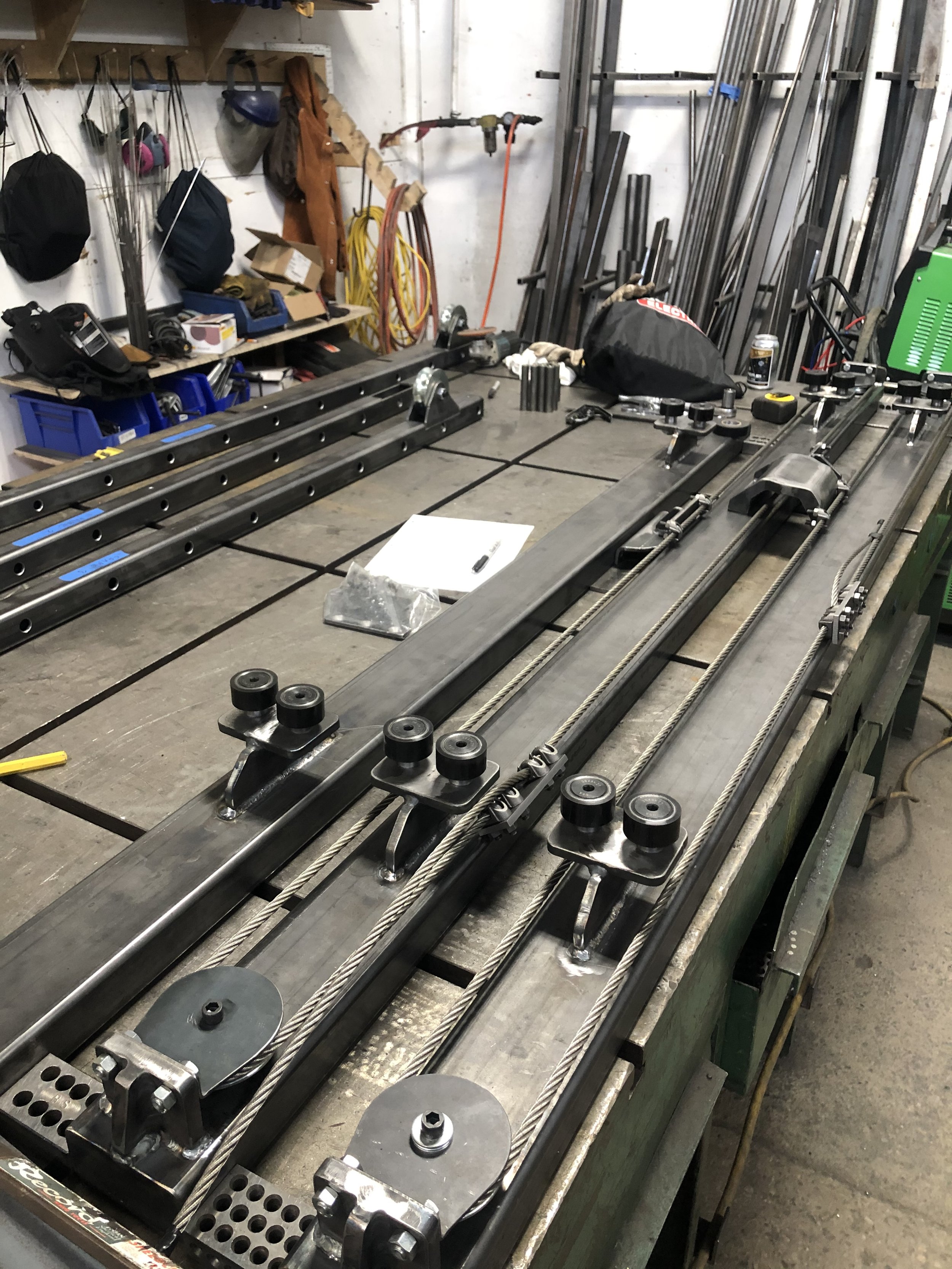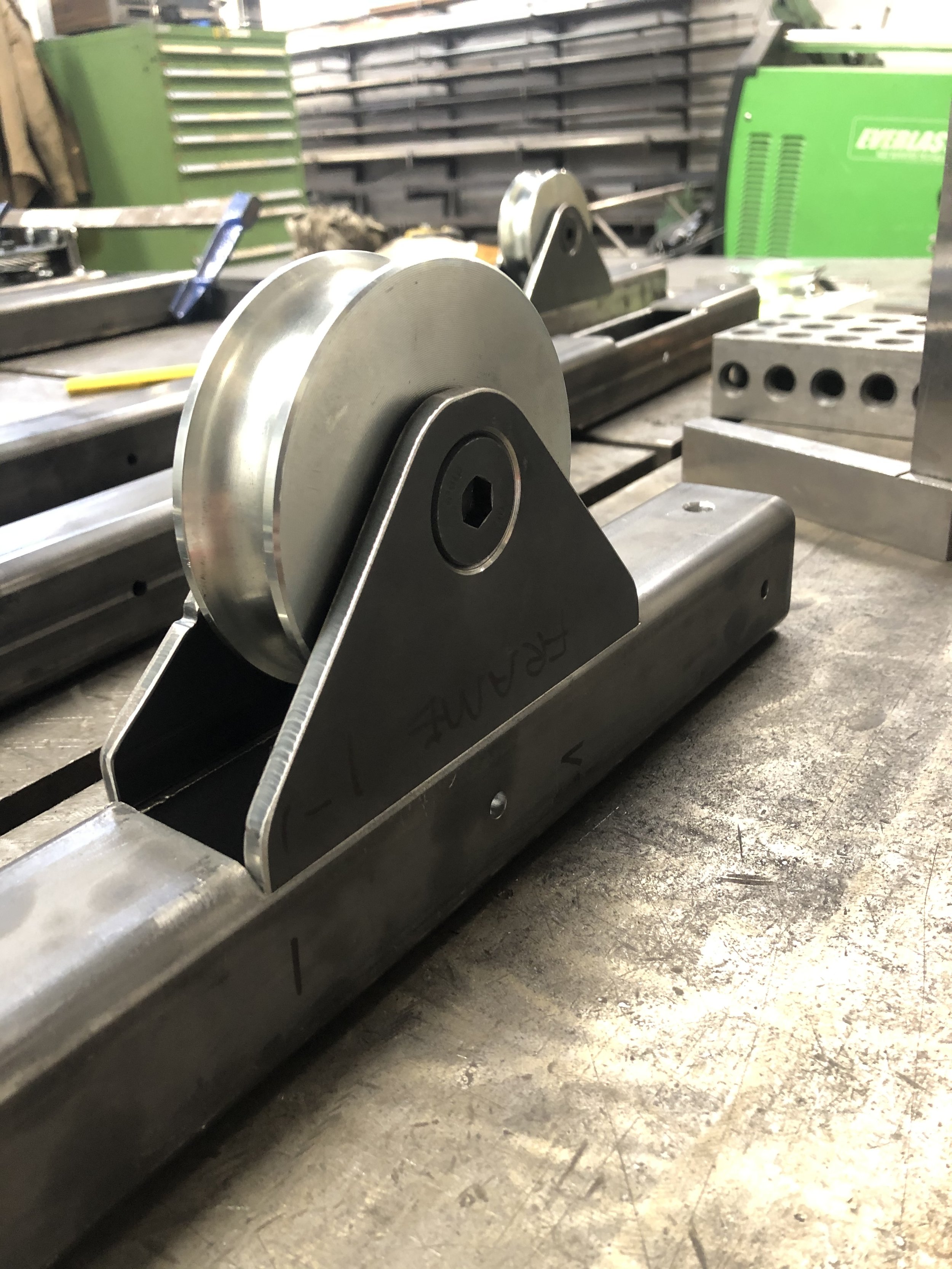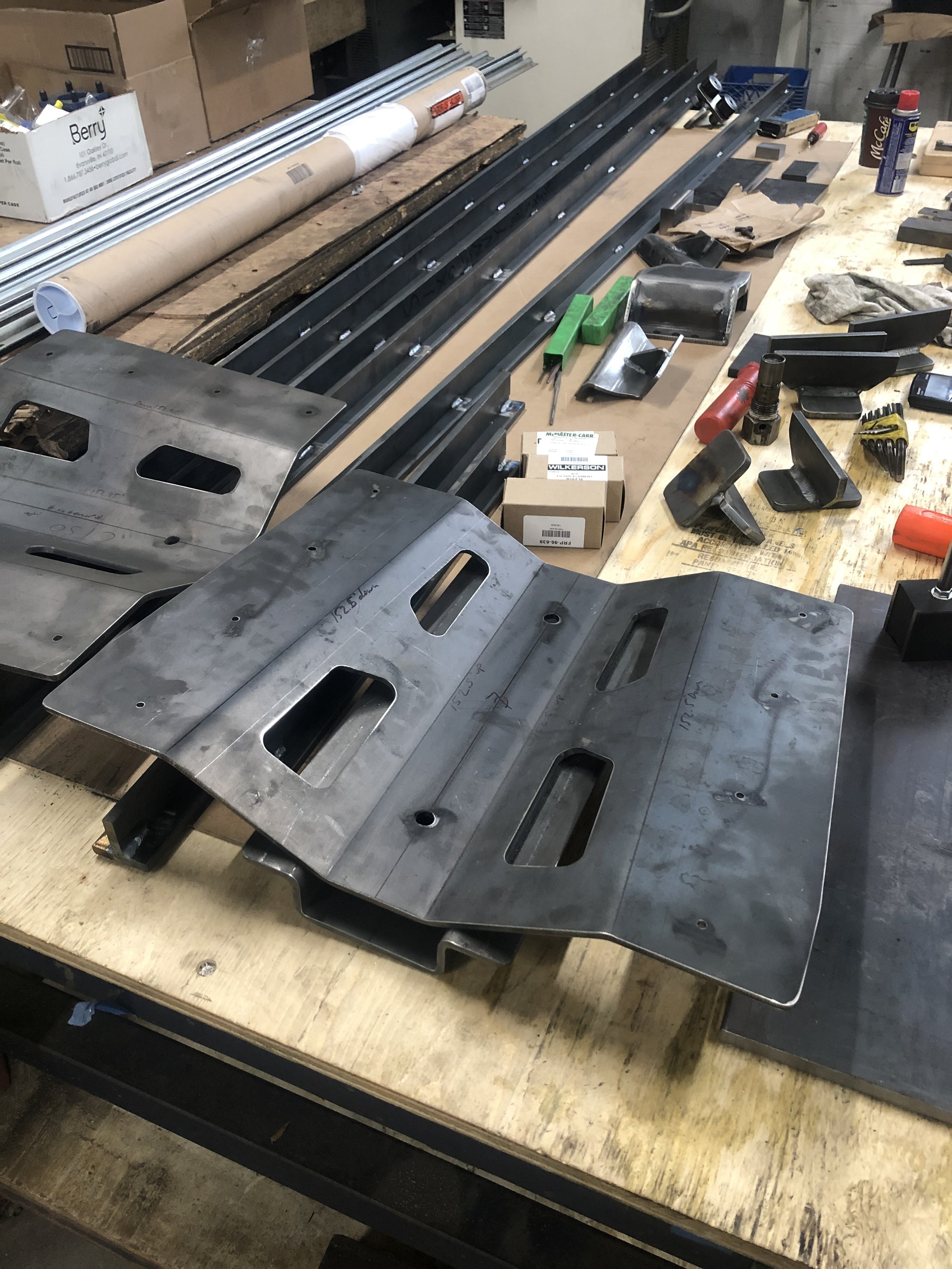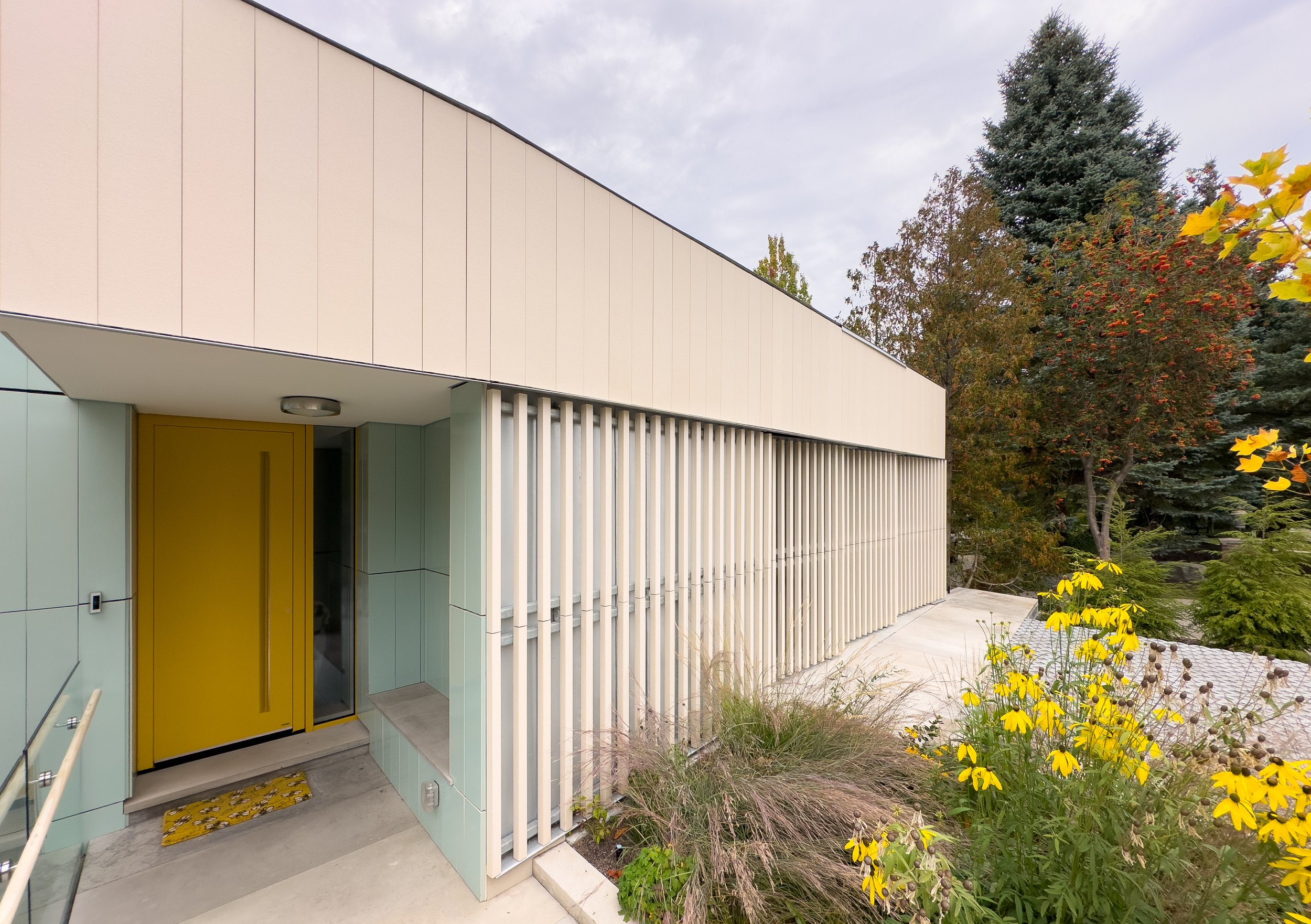
Telescoping Garage Door
Private Residence - City of Toronto
Client: Derek Nicholson Construction
Architect: Gregory Beck Rubin, Poiesis Architecture
We were approached by Derek Nicholson Construction to create and install a structural steel frame with an integrated telescoping garage door for a residential project by Gregory Beck Rubin of Poiesis Architecture.
The steel frames support a series of vertical terracotta baguettes to create a beautiful architectural facade. A three-leaf telescoping door is seamlessly integrated into the facade to provide access to a two-car garage.
Sixpenny designed and fabricated the custom telescoping hardware and drive system. We incorporated an industry standard gate operator to provide all necessary safety features as well as remote access including vehicular radio transmitters.


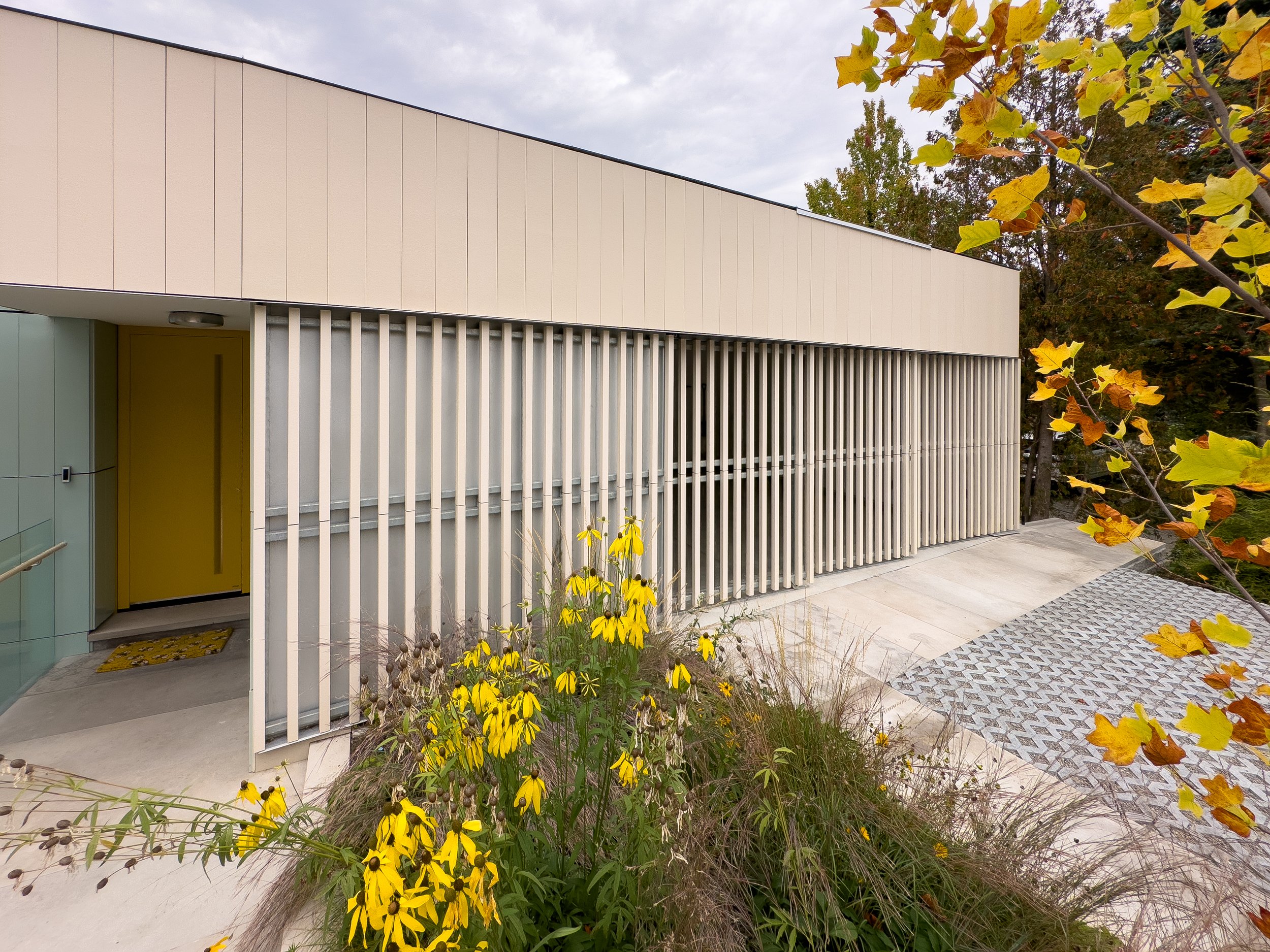


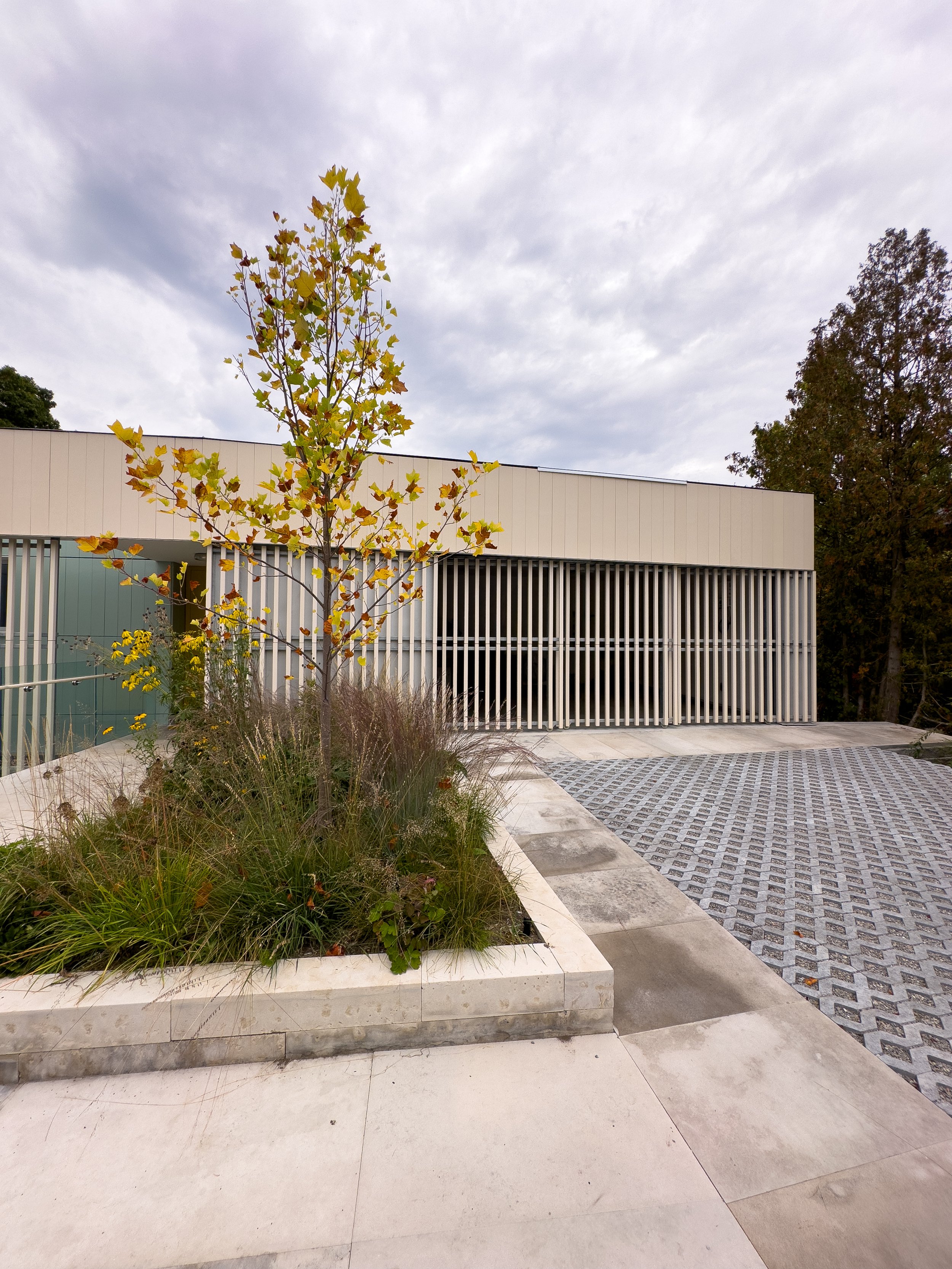
-
Galvanized steel structural frame and telescoping door leafs made from CNC laser tube cut HSS
Custom fabricated telescoping hardware
Terracotta baguettes
-
Sixpenny designed the steel frames and garage door hardware to accommodate installation of the terracotta baguette features selected by the architect
The facade and garage door were fully detailed in SolidWorks and detailed site dimensions were incorporated
All components were fabricated by Sixpenny before being sent out for galvanzing
Installation of the steel frames and terracotta baguettes was performed by Sixpenny
